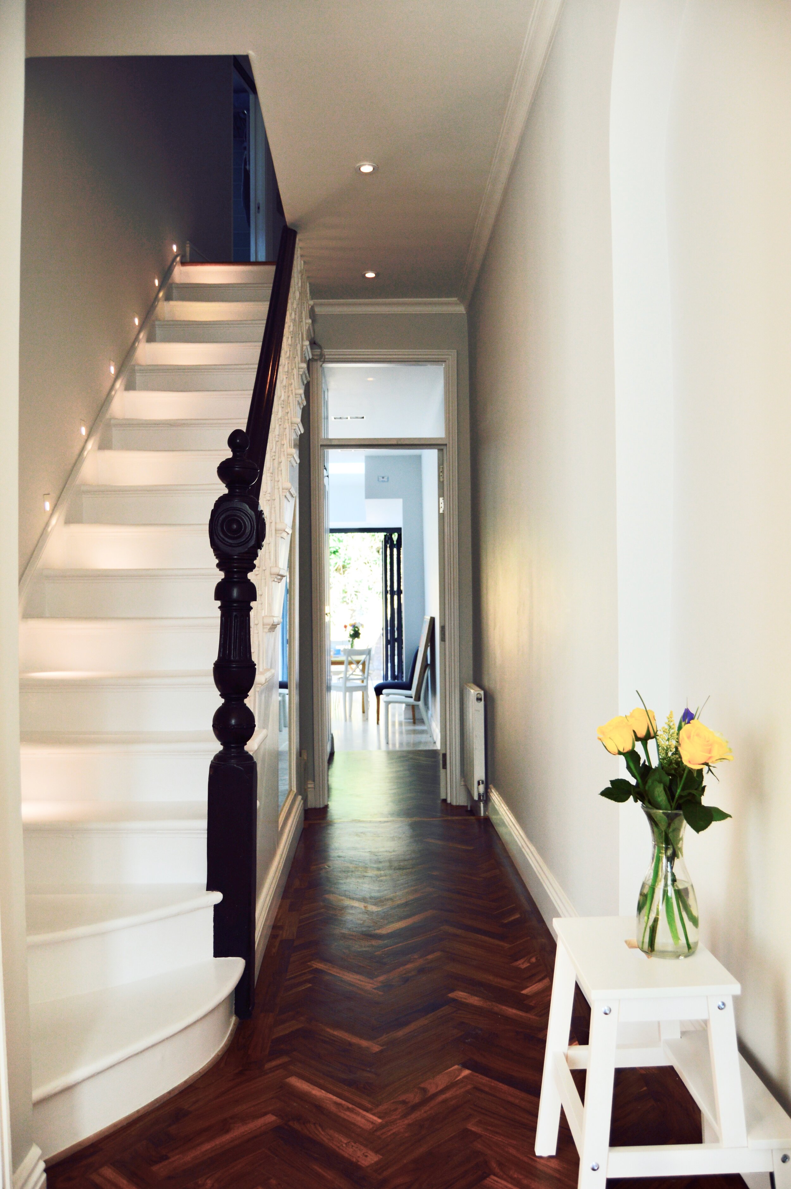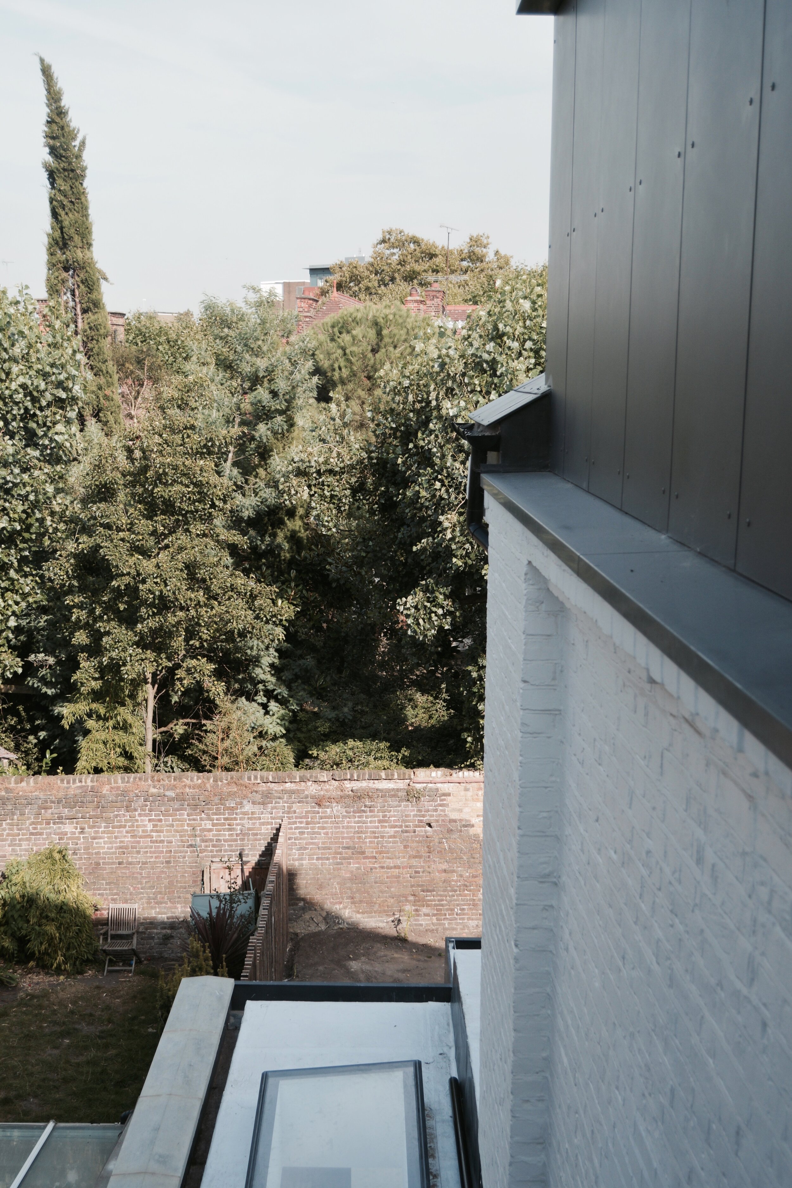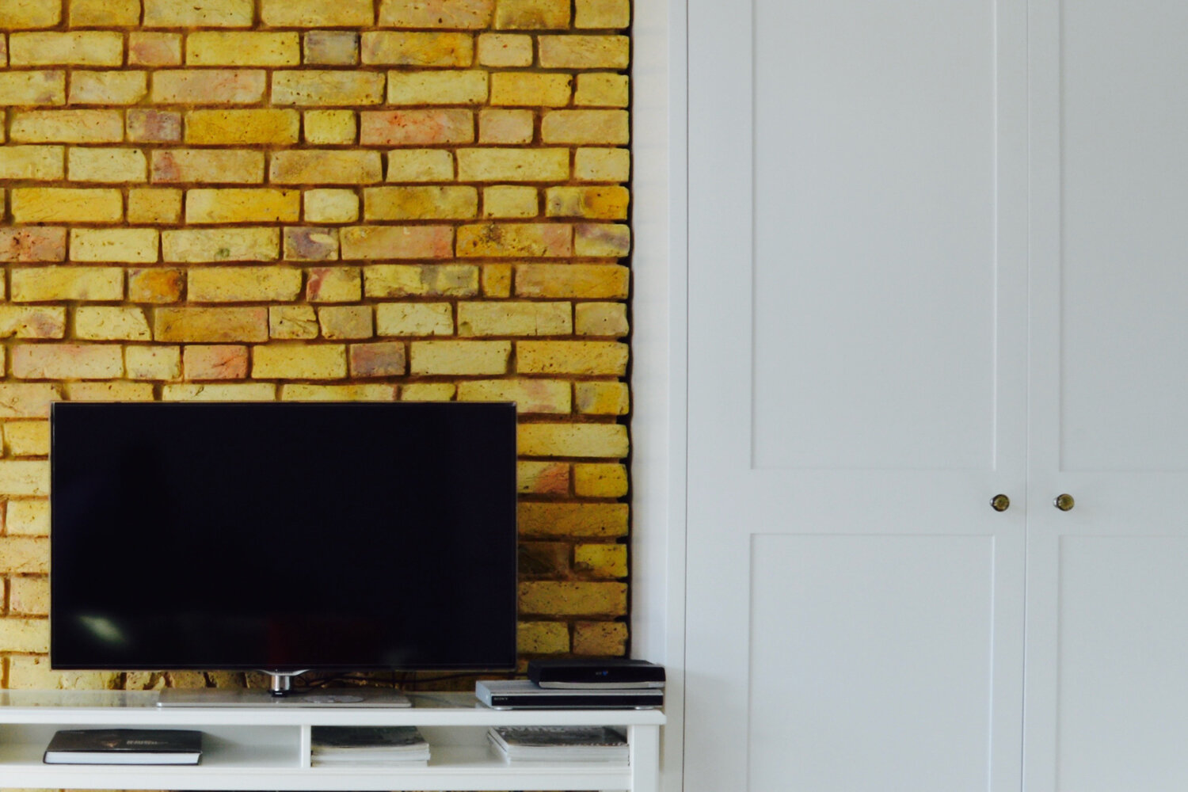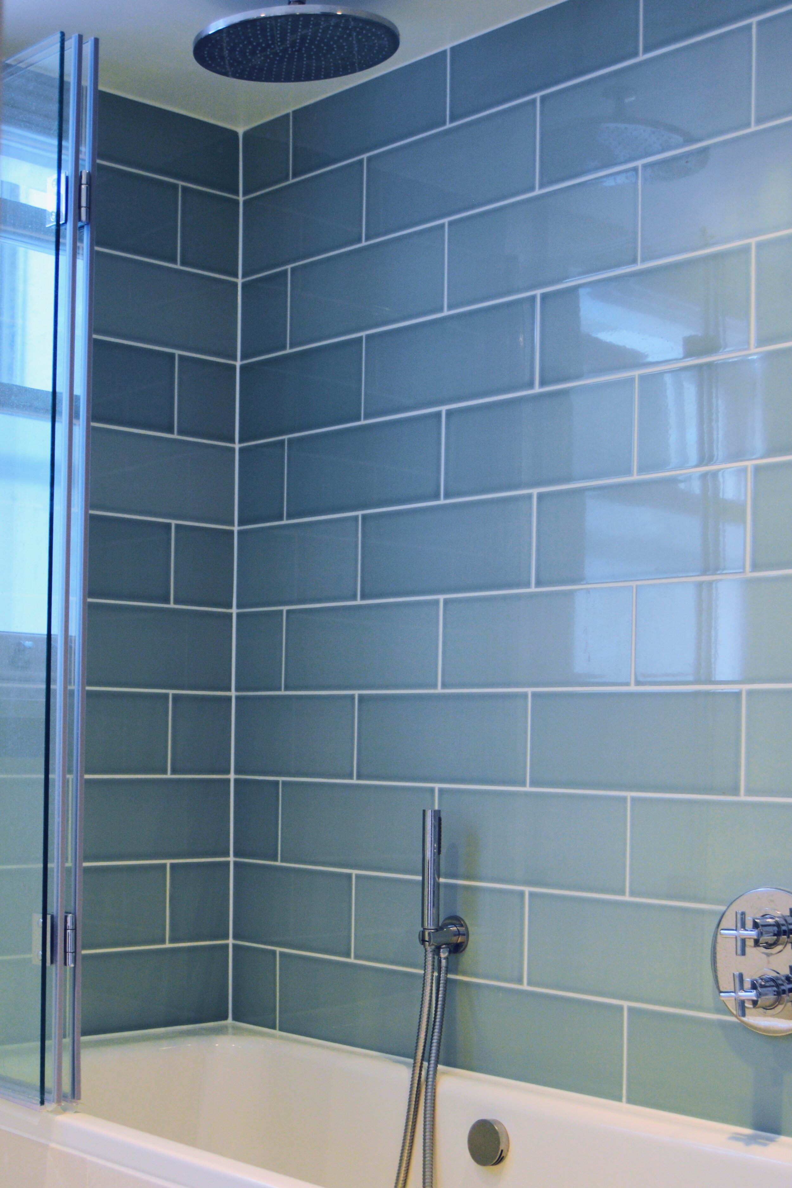
CARMALT GARDENS | Putney London
An updated townhouse adding volume and light
HOUSE REFURBISHMENT | LOFT CONVERSION & KITCHEN EXTENSION
SERVICES: PLANNING PERMISSION · BUILDING REGULATIONS APPLICATION · SITE PROJECT MANAGEMENT
LONDON BOROUGH OF WANSWORTH
This is beautiful mid terrace victorian property located in Putney. We were approached by the client who had purchased this property to convert this into a modern family home. The house is located over four floors that includes a basement and attic room. The house was also disjointed due to the various floor levels leading from the front entrance to the rear garden. The aim was to make sense of the different levels and to create light filled rooms throughout the house whilst maximising on the potential 4.8m headroom.
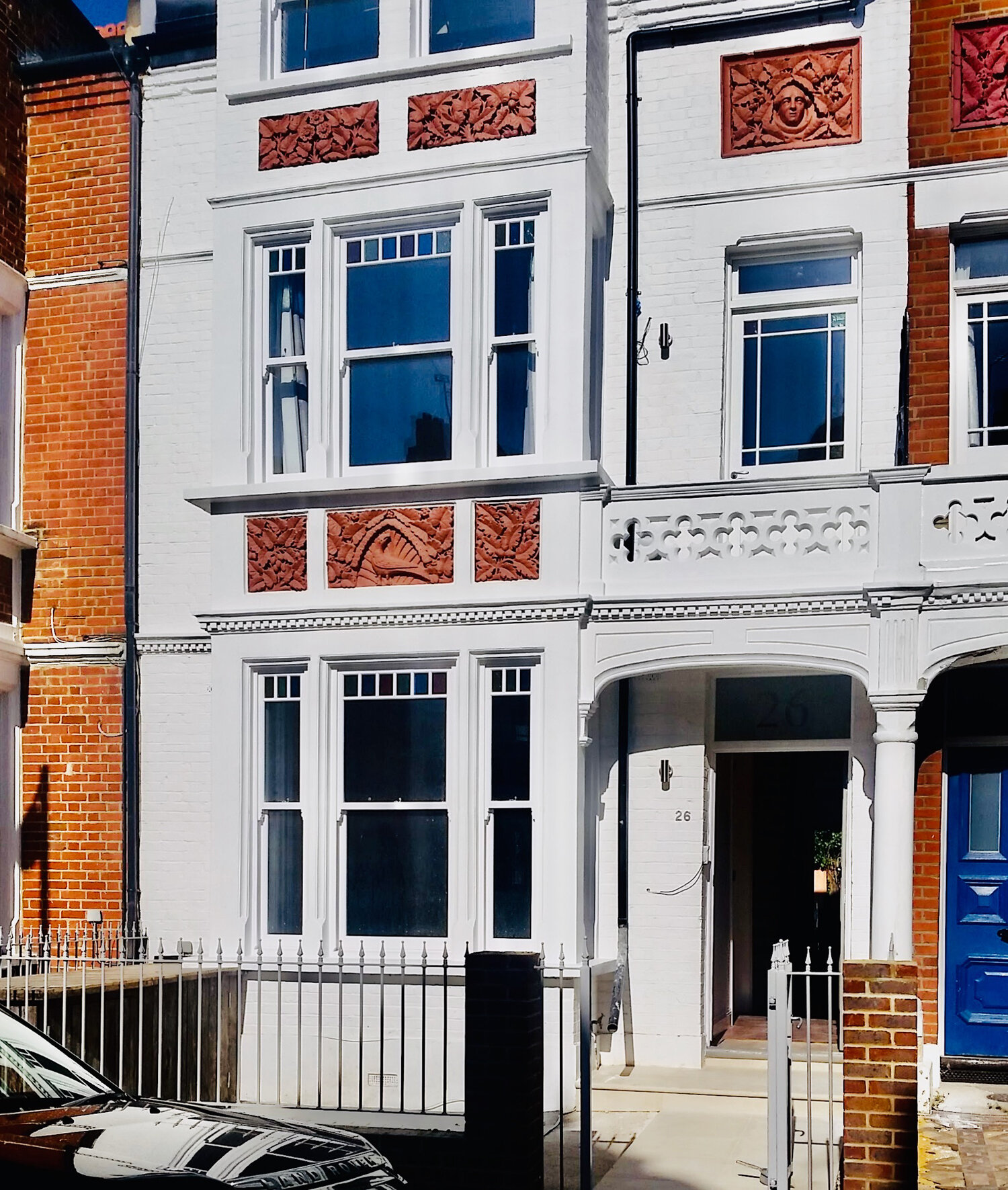
We created a new rear and side extension finished in an aluminium cladding and a loft conversion clad in fibre tiles and complete with aluminium box gutters. The interior was stripped back to brickwork and completely refurbished including the installation of a new modern kitchen was installed including three new bathrooms, basement utility room and new sash windows throughout.
Back to portfolio


