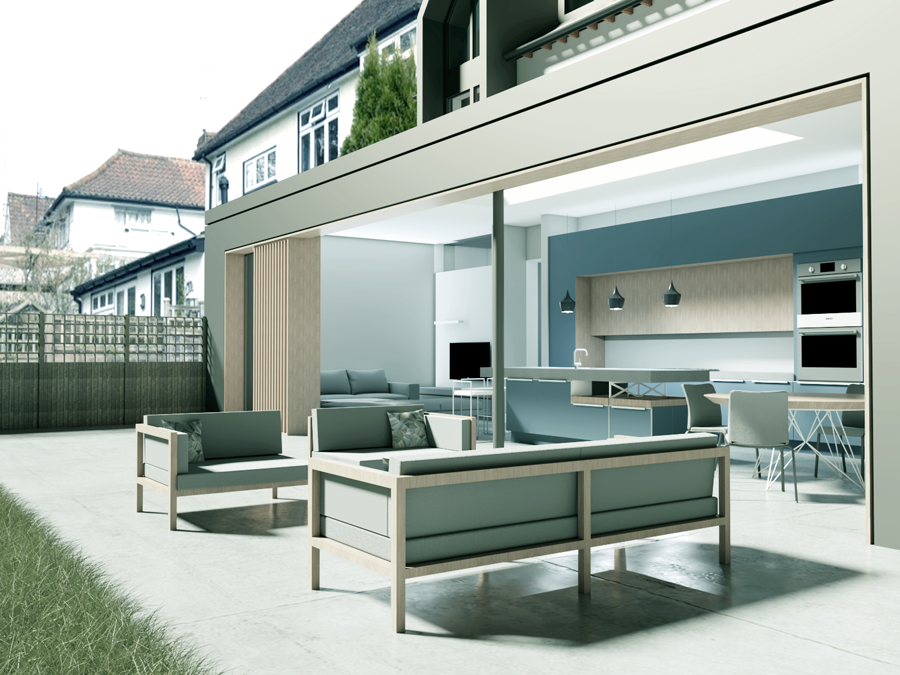
HARPENDEN ROAD | St Albans
Art Deco and Modernism collide in this joyful Hertfordshire based home
HOUSE REFURBISHMENT | SIDE & REAR EXTENSION AND LOFT CONVERSION
SERVICES: PLANNING PERMISSION · BUILDING REGULATIONS APPLICATION · SITE PROJECT MANAGEMENT
ST ALBANS CITY AND DISTRICT COUNCIL
The project aimed to transform a mid-century family home into a luxurious space while preserving its historic character. This was achieved by introducing a new entrance, carport, and an open-plan kitchen and dining area. The design integrated the level changes by using a wrap-around extension, with the new lower-level extension housing the entrance lobby and kitchen extension, whilst the upper level retaining the existing art deco house.
Key design features included oak timber-cladding front entrance and a cantilevered glass box window seat in the kitchen, adding a touch of sophistication. The design emphasised expansive spaces and introduced natural light, creating an airy and flowing ambiance in the mid-century home. The end result was a luxury family home that successfully combined modern aesthetics with historic character.
Back to portfolio




